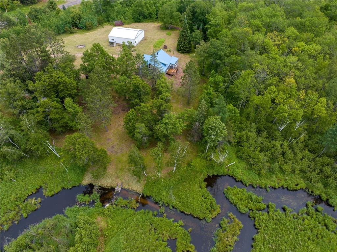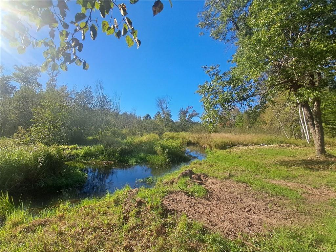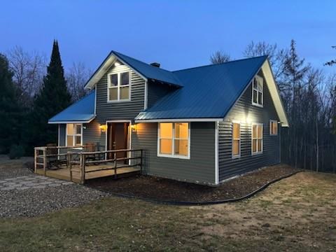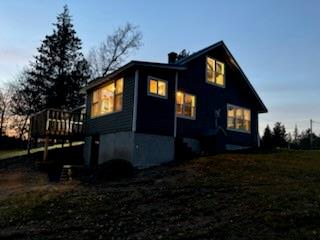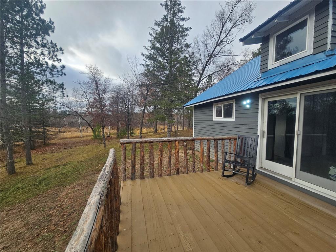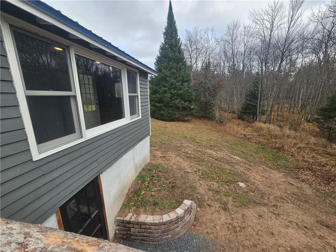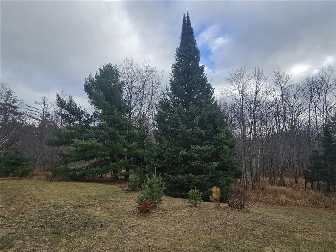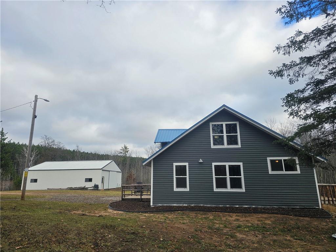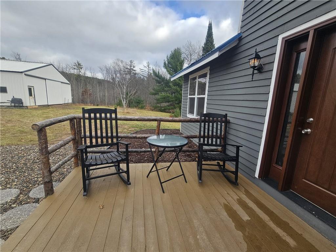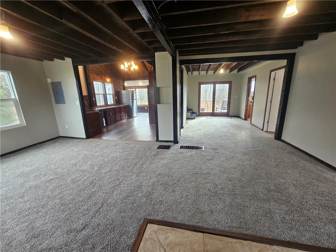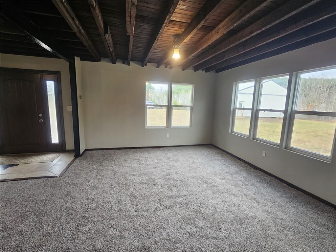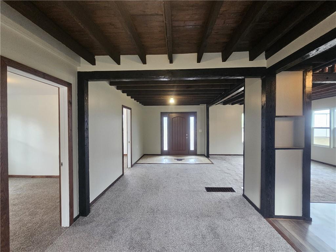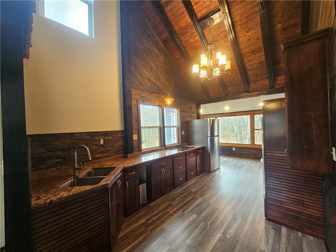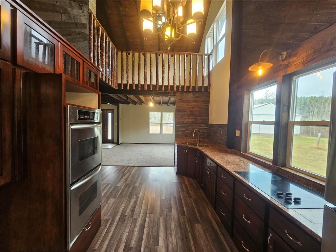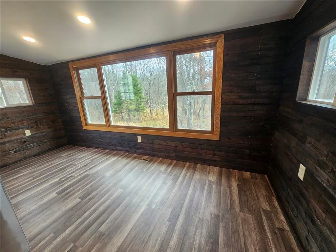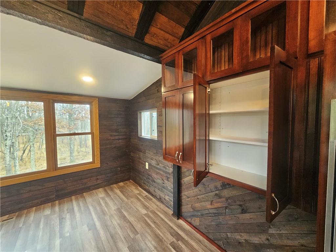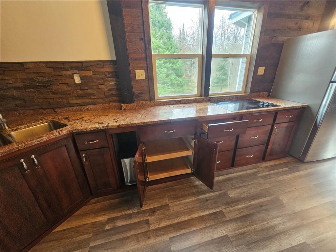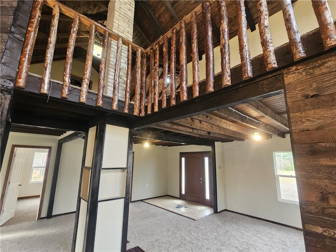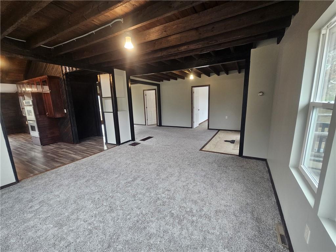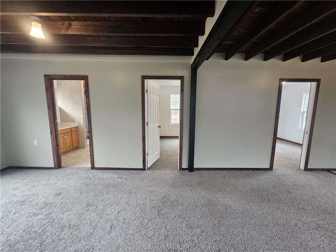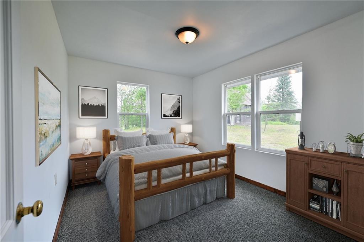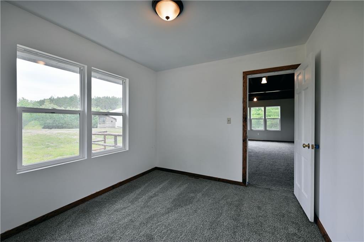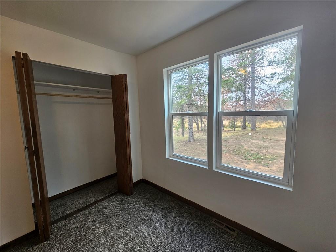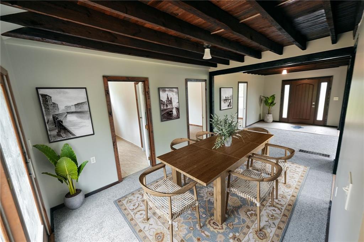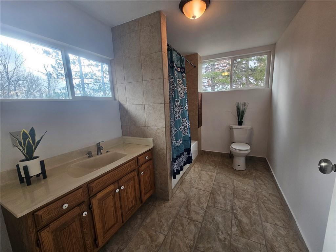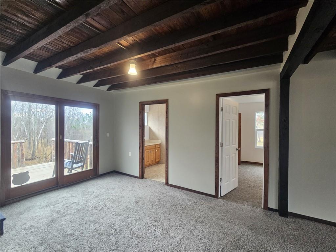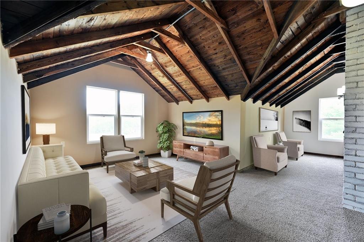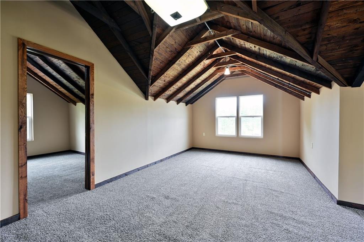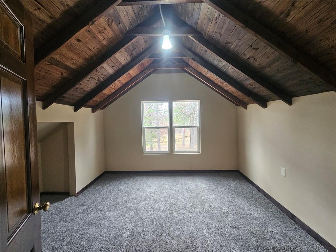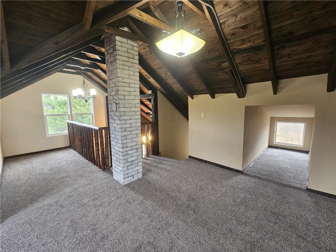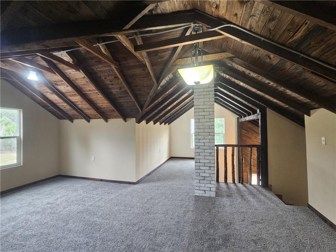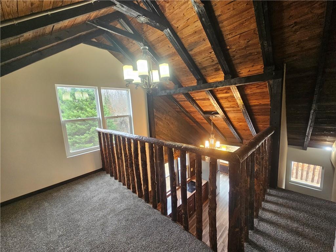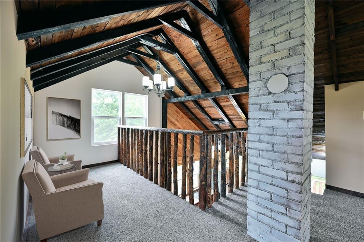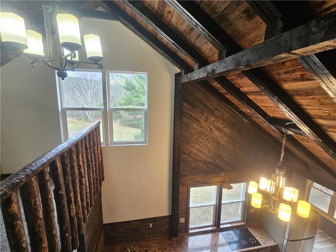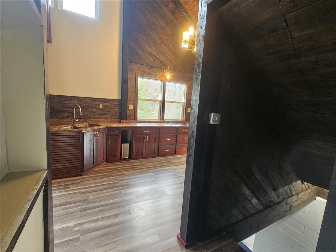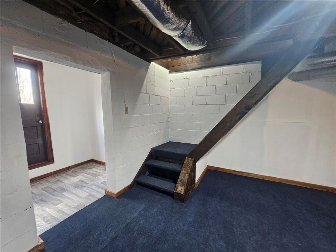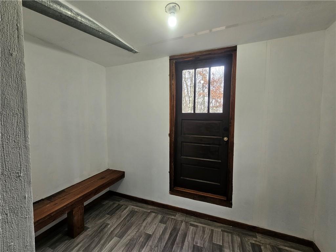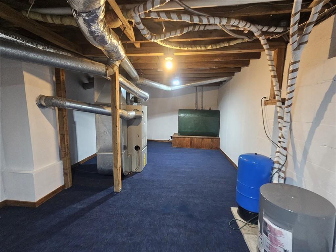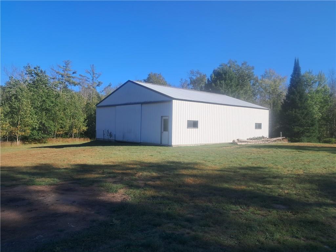- 2591 Gaslyn Creek Road Webster, WI 54893
- $295,000
- MLS #1582870
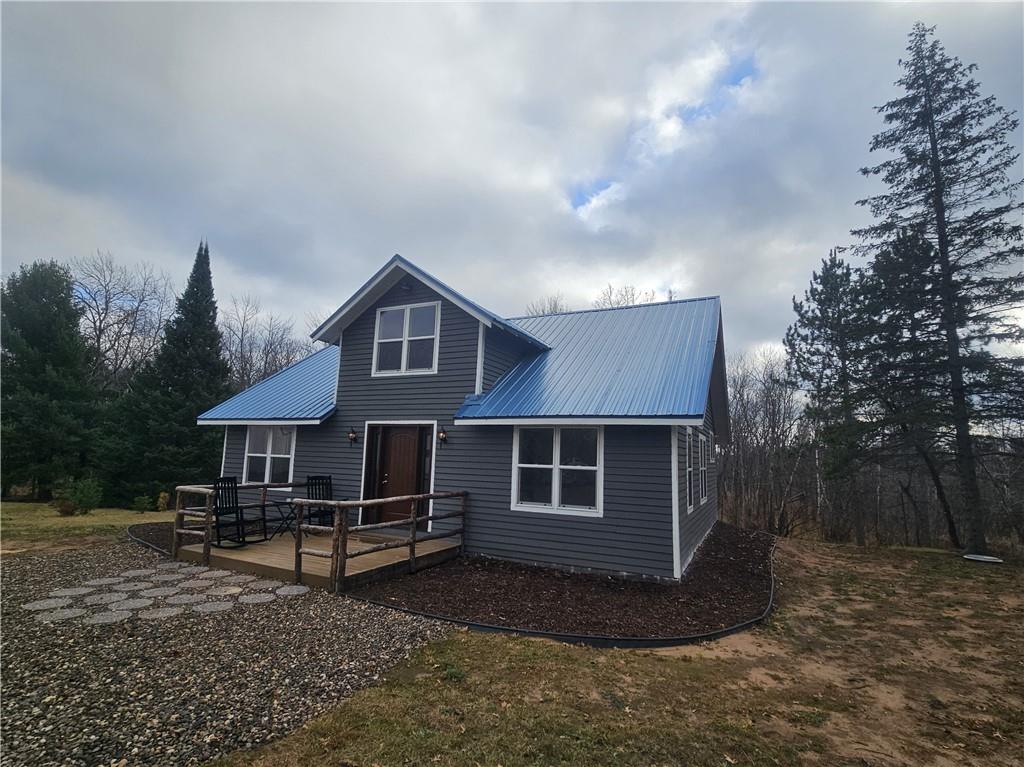
Property Description
Private, gated ranch style cabin nestled on 10+ acres of gently rolling landscape, a streaming, burbling creek and a variety of out buildings. Bring all your outdoor toys, boats and equipment to store in the 40 x 60 steel pole building w two large entrances. New septic, new well and move in condition. Complete re-model featuring reclaimed barn wood including exposed wooden ceiling beams offering warmth, texture and depth. Spacious and open main level features 2 bedrooms, new updated kitchen with rustic accents, reclaimed barn wood walls and a precious sunroom w large picture window overlooking the creek. The upper level boasts a private bedroom and a large lofted living-play area that overlooks sunroom. End your long day rocking away on the front porch or lounging on the back walkout deck that oversees the woods and rolling creek.
Basic Features:
| Style | OneAndOneHalfStory |
|---|---|
| Type | Residential |
| Zoning | Recreational,Residential,Shoreline |
| Year Built | 1962 |
| School District | Webster |
| County | Burnett |
| Lot Size | 800 x 631 x |
| Acreage | 10.29 acres |
| Bedrooms | 3 |
| Total Baths | 1 |
| Garage | 4 Car |
| Above Grade | 1,730 sq ft |
| Below Grade | 0 sq ft |
| Lake Name | Gaslyn Creek |
| Tax $ / Year | $0 / 2023 |
Includes:
ElectricWaterHeater,Oven,Range,Refrigerator
Excludes:
Sellers Personal
| Rooms | Size | Level |
|---|---|---|
| Bathroom | 12x7 | M |
| Bedroom 1 | 12x10 | M |
| Bedroom 2 | 12x10 | M |
| Bedroom 3 | 13x15 | U |
| BonusRoom | 16x6 | M |
| DiningRoom | 10x14 | M |
| Kitchen | 12x16 | M |
| LivingRoom | 24x14 | M |
| Loft | 25x30 | U |
| Other | 12x6 | U |
| Basement | Partial,WalkOutAccess |
|---|---|
| Cooling | WindowUnits |
| Electric | CircuitBreakers |
| Exterior Features | MetalSiding,WoodSiding |
| Fireplace | None |
| Heating | ForcedAir |
| Other Buildings | Sheds |
| Patio / Deck | Deck |
| Sewer Service | SepticTank |
| Water Service | DrivenWell |
| Parking Lot | Driveway,Detached,Garage,Gravel |
| Fencing | Wood,Wire |
| Laundry | N |
Listing Agency:
Lakeside Realty Group
 The data relating to real estate for sale on this web site comes in part from the Internet Data Exchange program of the NW WI MLS. Real estate listings held by brokerage firms other than The Raven Team are marked with the NW WI MLS icon. The information provided by the seller, listing broker, and other parties may not have been verified.
The data relating to real estate for sale on this web site comes in part from the Internet Data Exchange program of the NW WI MLS. Real estate listings held by brokerage firms other than The Raven Team are marked with the NW WI MLS icon. The information provided by the seller, listing broker, and other parties may not have been verified.
DISCLAIMER: This information is provided exclusively for consumers' personal, non-commercial use and may not be used for any purpose other than to identify prospective properties consumers may be interested in purchasing. This data is updated every business day. Some properties that appear for sale on this web site may subsequently have been sold and may no longer be available. Information last updated 12/4/2014.
Copyright © 2014 Northwestern Wisconsin MLS Corporation. All rights reserved.
