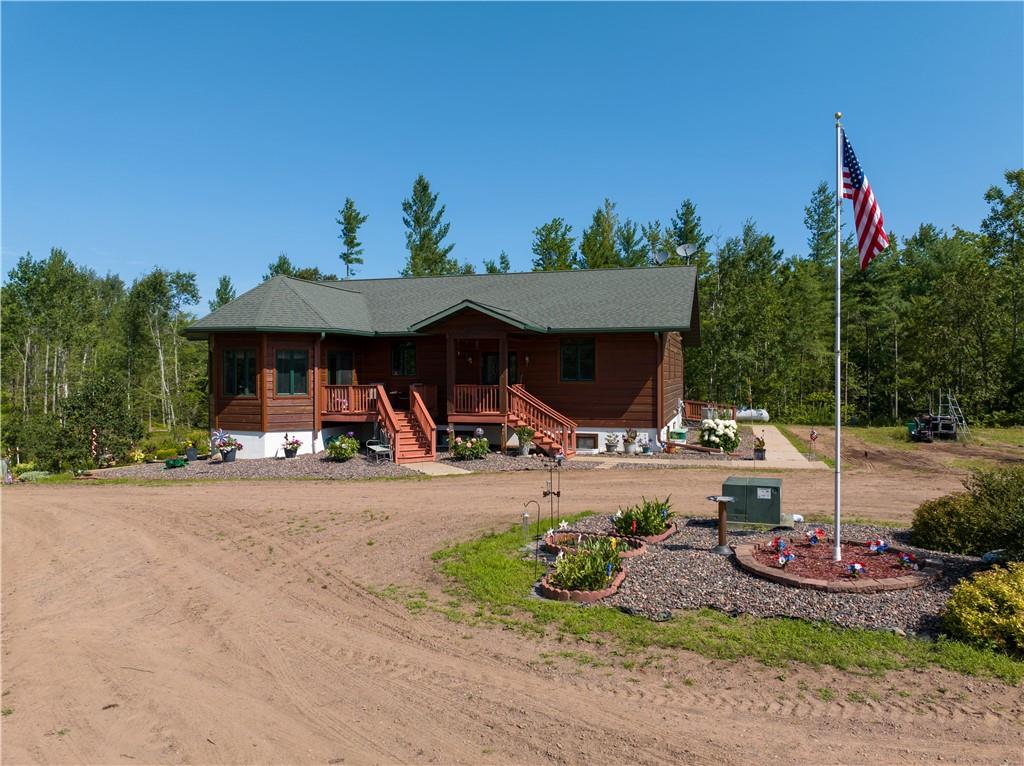- N5020 Red Pine Trail Spooner, WI 54801
- $695,900
- MLS #1583907

Property Description
15+ wooded acres and 1000 feet of frontage on the scenic Yellow River is the setting for this beautiful home. This home boasts a master bedroom suite and office/bedroom on the main floor, a gorgeous 4 season sun room. Oak and ceramic floors throughout with the comfort of in floor heat. Full finished walkout basement has 2 bedrooms, full bath, family room with a fieldstone gas fireplace and game room. Ramped for handicap accessibility along with decking. Main floor and lower level laundry. Nice landscaping around the home.
Basic Features:
| Style | OneStory |
|---|---|
| Type | Residential |
| Zoning | Shoreline |
| Year Built | 2008 |
| School District | Spooner Area |
| County | Washburn |
| Lot Size | 0 x 0 x |
| Acreage | 15.38 acres |
| Bedrooms | 3 |
| Total Baths | 3 |
| Above Grade | 2,100 sq ft |
| Below Grade | 2,100 sq ft |
| Lake Name | Yellow |
| Tax $ / Year | $6,187 / 2023 |
Includes:
Dryer,Dishwasher,ElectricWaterHeater,Microwave,Refrigerator,Washer
Excludes:
Dryer,Freezer,Other-See Remarks,Sellers Personal,Washer
| Rooms | Size | Level |
|---|---|---|
| Bathroom | 15x15 | M |
| Bedroom 1 | 14x19 | M |
| Bedroom 2 | 14x15 | L |
| Bedroom 3 | 15x16 | L |
| DiningRoom | 12x12 | M |
| EntryFoyer | 6x18 | M |
| FamilyRoom | 28x15 | L |
| FourSeason | 13x13 | M |
| Kitchen 1 | 9x15 | L |
| Kitchen 2 | 12x17 | M |
| Laundry | 10x9 | M |
| LivingRoom | 17x19 | M |
| Office | 12x14 | M |
| Other | 13x13 | L |
| Recreation | 15x18 | L |
| UtilityRoom | 12x14 | L |
| Basement | Finished,WalkOutAccess |
|---|---|
| Cooling | CentralAir |
| Electric | CircuitBreakers |
| Exterior Features | WoodSiding |
| Fireplace | GasLog |
| Handicap Access | AccessibilityFeatures,Other,AccessibleApproachWithRamp |
| Heating | ForcedAir,RadiantFloor |
| Patio / Deck | Deck,Other,SeeRemarks |
| Sewer Service | SepticTank |
| Water Service | DrilledWell |
| Parking Lot | NoGarage |
| Interior Features | CeilingFans |
| Fencing | None |
| Laundry | N |
Listing Agency:
Benson Thompson Inc
 The data relating to real estate for sale on this web site comes in part from the Internet Data Exchange program of the NW WI MLS. Real estate listings held by brokerage firms other than The Raven Team are marked with the NW WI MLS icon. The information provided by the seller, listing broker, and other parties may not have been verified.
The data relating to real estate for sale on this web site comes in part from the Internet Data Exchange program of the NW WI MLS. Real estate listings held by brokerage firms other than The Raven Team are marked with the NW WI MLS icon. The information provided by the seller, listing broker, and other parties may not have been verified.
DISCLAIMER: This information is provided exclusively for consumers' personal, non-commercial use and may not be used for any purpose other than to identify prospective properties consumers may be interested in purchasing. This data is updated every business day. Some properties that appear for sale on this web site may subsequently have been sold and may no longer be available. Information last updated 12/4/2014.
Copyright © 2014 Northwestern Wisconsin MLS Corporation. All rights reserved.






































