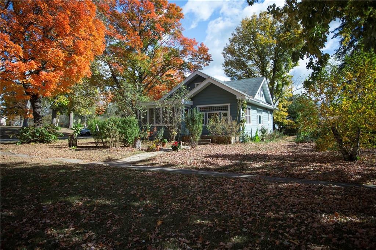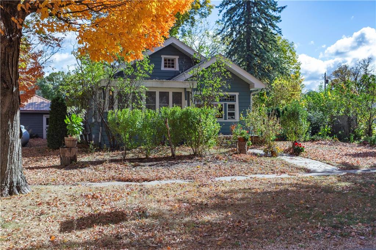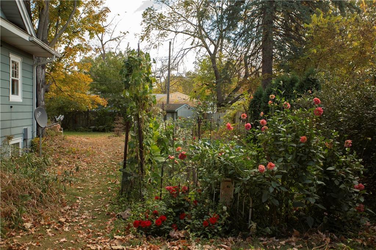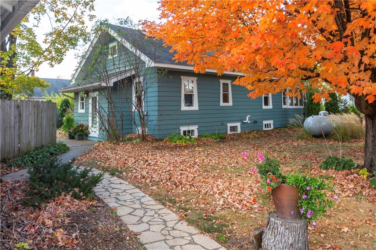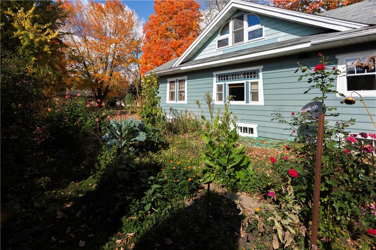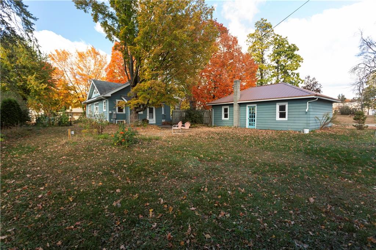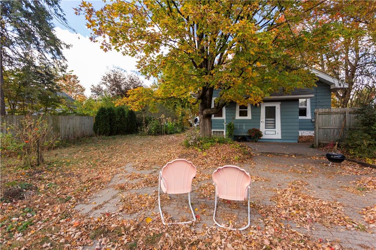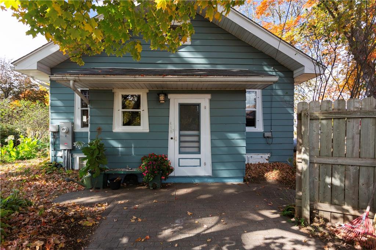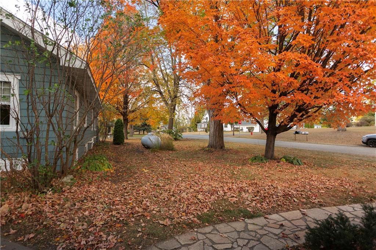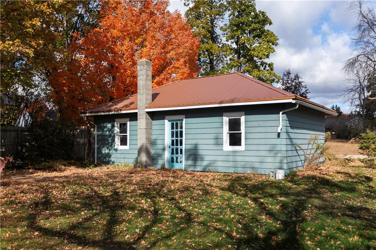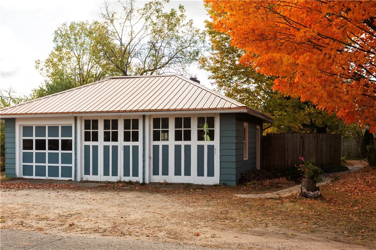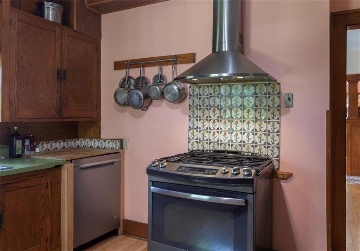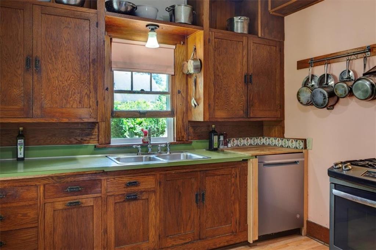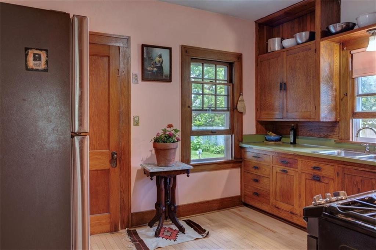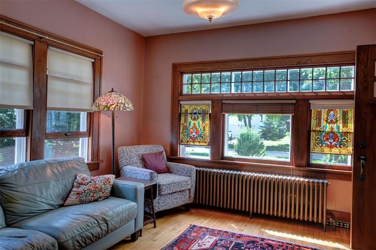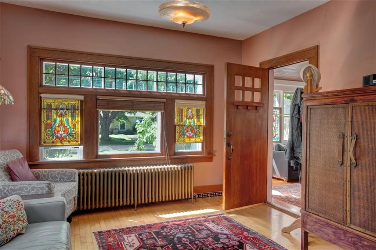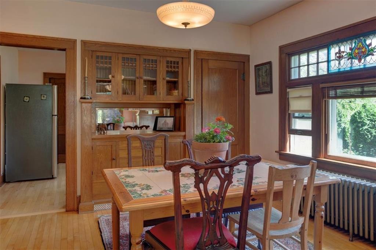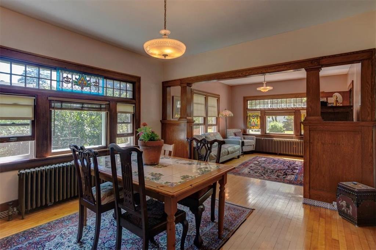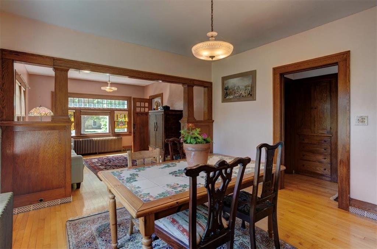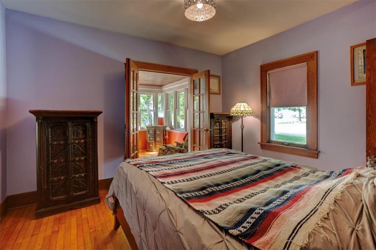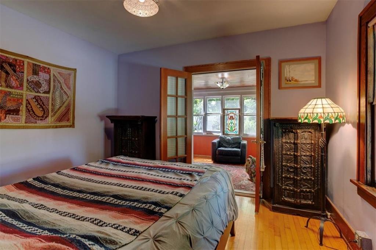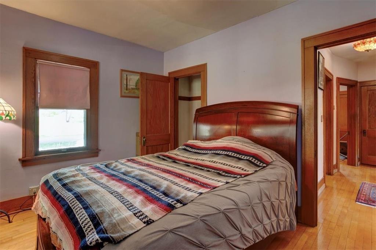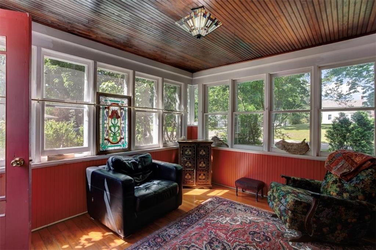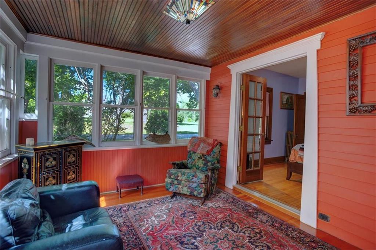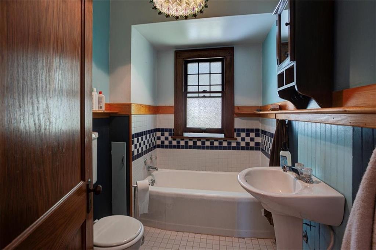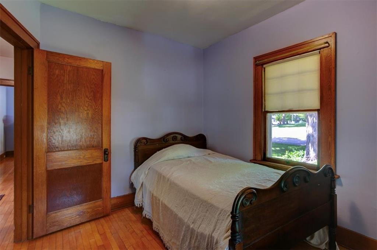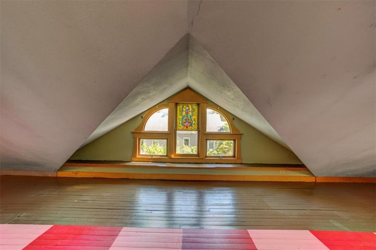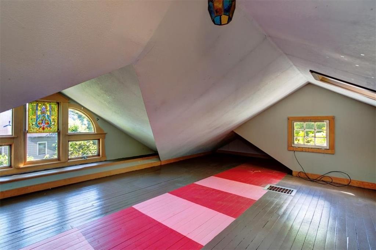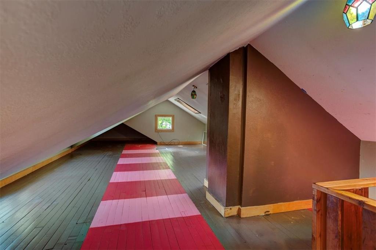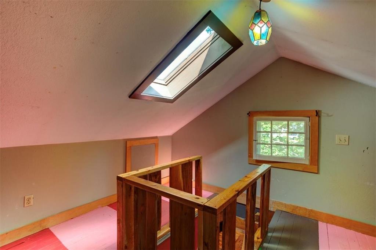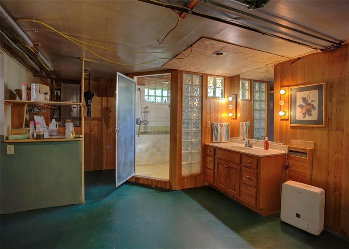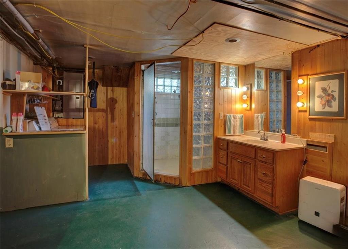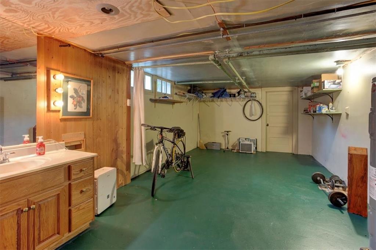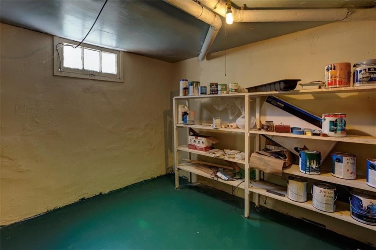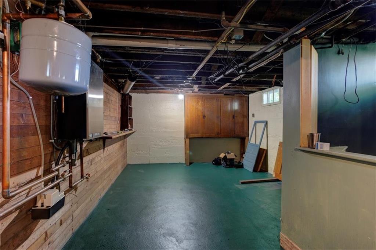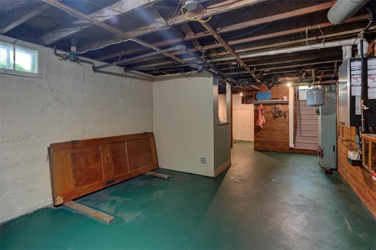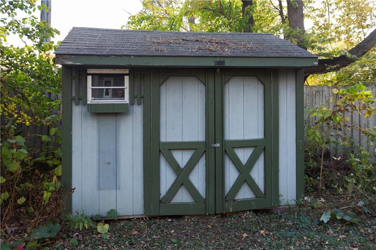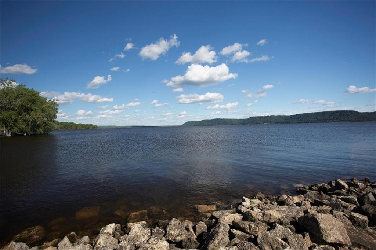- 415 Main Street Pepin, WI 54759
- $245,000
- MLS #1582837
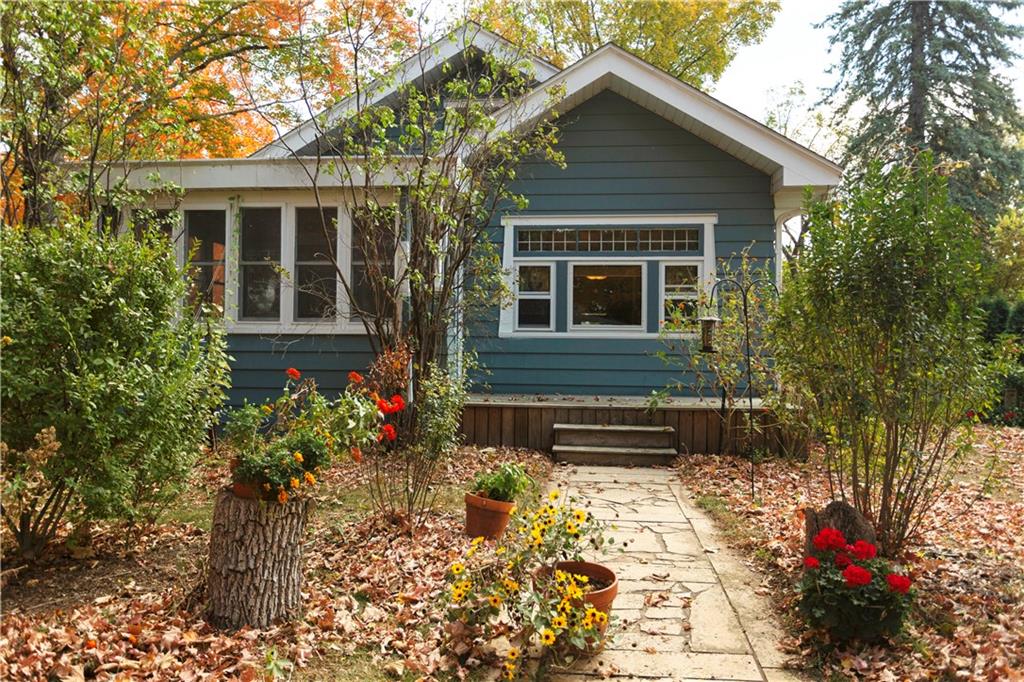
Property Description
Welcome to this delightful 1920's Craftsman-style bungalow, nestled in the picturesque village of Pepin. Located just blocks from the serene shores of Lake Pepin. A perfect combination of historic charm and modern amenities. Beautiful hardwood floors,with orig. cabinets & built-ins add warmth and character. Kitchen is equipped with a high end range & stylish free standing range hood. The upper level attic space is added bonus, imagine the endless possibilities. Situated on a large corner lot with established perennnials and newly planted vegetable gardens. The 3 car garage features a metal roof and plenty of space for parking, storage, or projects. Property has the potential to be used for short term rental with the approval of village. This is not just a house; it is a lifestyle. Imagine early morning walks by the lake, afternoons spent tending to your gardens and evenings relaxing in a home filled with historic charm and modern comforts.
Basic Features:
| Style | OneAndOneHalfStory |
|---|---|
| Type | Residential |
| Zoning | Residential |
| Year Built | 1920 |
| School District | Pepin Area |
| County | Pepin |
| Lot Size | 0 x 0 x |
| Acreage | 0.30 acres |
| Bedrooms | 2 |
| Total Baths | 2 |
| Garage | 3 Car |
| Above Grade | 1,135 sq ft |
| Below Grade | 330 sq ft |
| Tax $ / Year | $2,056 / 2023 |
Includes:
Dryer,Dishwasher,ElectricWaterHeater,Oven,Range,Refrigerator,RangeHood,Washer
Excludes:
Lp Tank,Sellers Personal
| Rooms | Size | Level |
|---|---|---|
| Bathroom | 8x6 | M |
| Bedroom 1 | 11x12 | M |
| Bedroom 2 | 10x9 | M |
| DiningRoom | 12x12 | M |
| FourSeason | 10x12 | M |
| Kitchen | 10x12 | M |
| LivingRoom | 13x12 | M |
| Other | 11x18 | L |
| Basement | Full |
|---|---|
| Cooling | WallUnits,WallWindowUnits |
| Electric | CircuitBreakers |
| Exterior Features | Steel |
| Fireplace | None |
| Heating | Radiant |
| Other Buildings | Sheds |
| Patio / Deck | Deck,Enclosed,Patio,Porch |
| Sewer Service | PublicSewer |
| Water Service | Public |
| Parking Lot | Driveway,Detached,Garage,Gravel,GarageDoorOpener |
| Laundry | N |
Listing Agency:
Coldwell Banker Realty~hds
 The data relating to real estate for sale on this web site comes in part from the Internet Data Exchange program of the NW WI MLS. Real estate listings held by brokerage firms other than The Raven Team are marked with the NW WI MLS icon. The information provided by the seller, listing broker, and other parties may not have been verified.
The data relating to real estate for sale on this web site comes in part from the Internet Data Exchange program of the NW WI MLS. Real estate listings held by brokerage firms other than The Raven Team are marked with the NW WI MLS icon. The information provided by the seller, listing broker, and other parties may not have been verified.
DISCLAIMER: This information is provided exclusively for consumers' personal, non-commercial use and may not be used for any purpose other than to identify prospective properties consumers may be interested in purchasing. This data is updated every business day. Some properties that appear for sale on this web site may subsequently have been sold and may no longer be available. Information last updated 12/4/2014.
Copyright © 2014 Northwestern Wisconsin MLS Corporation. All rights reserved.
