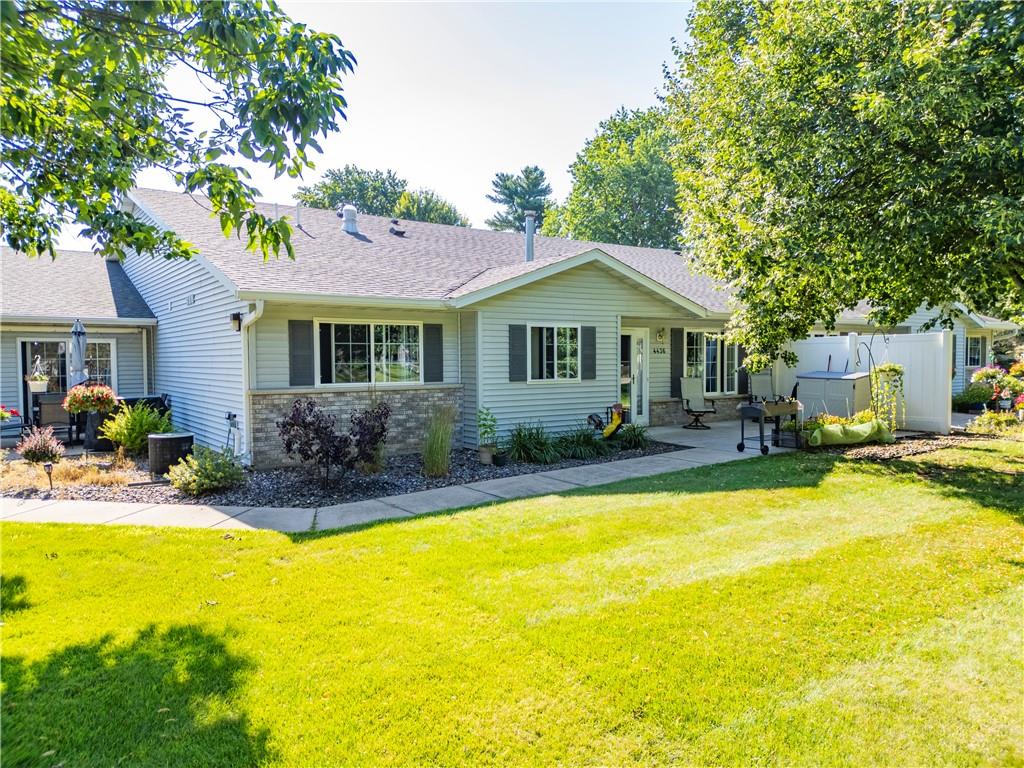- 4436 Heartland Drive W Eau Claire, WI 54701
- $249,900
- MLS #1584085

Property Description
Welcome to Heartland Meadows Place, a vibrant 55+ community on Eau Claire's south side! This condo is just one block from Pine Meadow Golf Course, perfect for golf enthusiasts. Enjoy a two-car attached garage and an impressive 1,262 sq. ft. of unfinished basement space, ideal for a custom-built entertainment area, workshop, or ample storage. Heartland Meadows Place offers a friendly environment and low-maintenance living, so you have more time for the things you love. With close proximity to shopping, dining, healthcare facilities, and major highways, convenience is at your doorstep. Don't miss this opportunity to make 4436 Heartland Drive West your new home. Embrace a relaxed, active lifestyle with endless customization potential. Schedule your private showing today and discover what Heartland Meadows Place has to offer!
Basic Features:
| Style | OneStory |
|---|---|
| Type | Residential |
| Zoning | Residential |
| Year Built | 1996 |
| School District | Eau Claire Area |
| County | Eau Claire |
| Lot Size | 0 x 0 x |
| Bedrooms | 2 |
| Total Baths | 2 |
| Garage | 2 Car |
| Above Grade | 1,262 sq ft |
| Below Grade | 0 sq ft |
| Tax $ / Year | $3,317 / 2023 |
Includes:
GasWaterHeater,Oven,Range,Refrigerator
Excludes:
N/A
| Rooms | Size | Level |
|---|---|---|
| Bathroom 1 | 10x9 | M |
| Bathroom 2 | 9x7 | M |
| Bedroom 1 | 18x10 | M |
| Bedroom 2 | 11x10 | M |
| DiningRoom | 11x9 | M |
| Kitchen | 13x11 | M |
| Laundry | 11x10 | M |
| LivingRoom | 18x14 | M |
| Basement | Full |
|---|---|
| Cooling | CentralAir |
| Electric | CircuitBreakers |
| Exterior Features | Brick,VinylSiding |
| Fireplace | One |
| Heating | ForcedAir |
| Patio / Deck | Concrete,Patio |
| Sewer Service | PublicSewer |
| Water Service | Public |
| Parking Lot | Asphalt,Attached,Driveway,Garage |
| Laundry | N |
Listing Agency:
Property Minds
 The data relating to real estate for sale on this web site comes in part from the Internet Data Exchange program of the NW WI MLS. Real estate listings held by brokerage firms other than The Raven Team are marked with the NW WI MLS icon. The information provided by the seller, listing broker, and other parties may not have been verified.
The data relating to real estate for sale on this web site comes in part from the Internet Data Exchange program of the NW WI MLS. Real estate listings held by brokerage firms other than The Raven Team are marked with the NW WI MLS icon. The information provided by the seller, listing broker, and other parties may not have been verified.
DISCLAIMER: This information is provided exclusively for consumers' personal, non-commercial use and may not be used for any purpose other than to identify prospective properties consumers may be interested in purchasing. This data is updated every business day. Some properties that appear for sale on this web site may subsequently have been sold and may no longer be available. Information last updated 12/4/2014.
Copyright © 2014 Northwestern Wisconsin MLS Corporation. All rights reserved.





































