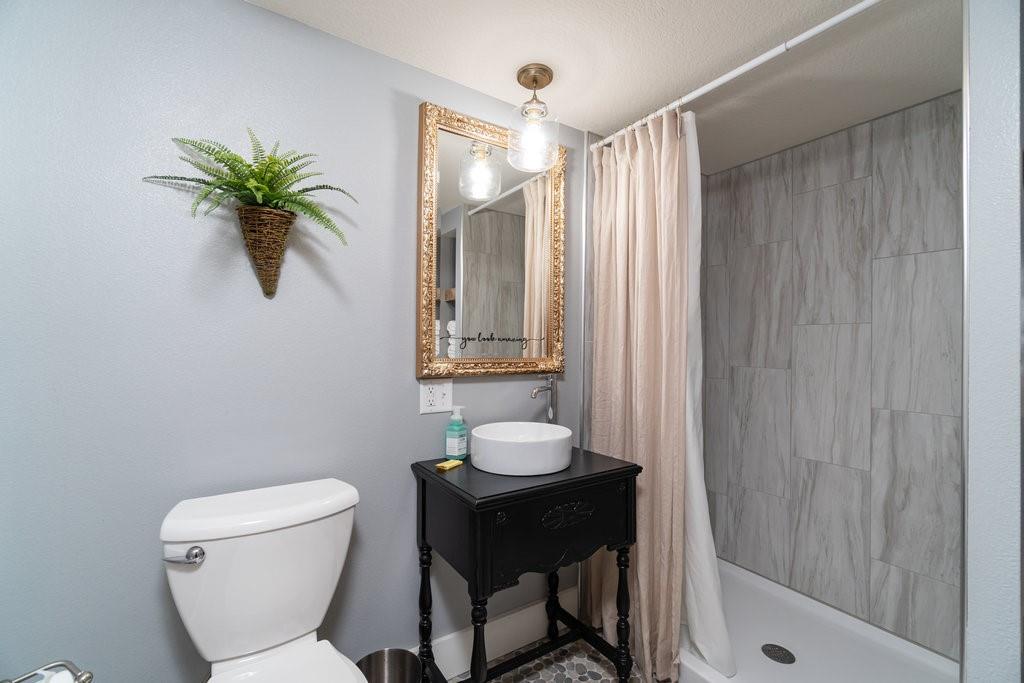- 20454 70th Avenue Chippewa Falls, WI 54729
- $374,900
- MLS #1584701

Property Description
Nestled along the Yellow River, this charming 2 bedroom, 2 bathroom house offers a serene escape on 1.2 acres of tranquil land. With an impressive 189 feet of frontage, privacy is assured for those seeking a peaceful retreat. Step inside and be greeted by the warmth of white oak wood floors, adding a touch of elegance to the nicely updated interior. The spacious layout invites comfort and relaxation and the expansive wood deck is perfect for dining or simply soaking in the natural surroundings. The gradual bank leading to the river provides easy access for waterfront activities, while a level area along the river offers an ideal spot for a cozy firepit or additional seating area. This property strikes a harmonious balance between modern comfort and natural beauty. Its convenient location ensures you're never far from amenities while maintaining a sense of seclusion. HVAC new 2020, on-demand water heater 2020
Basic Features:
| Style | OneStory |
|---|---|
| Type | Residential |
| Zoning | Shoreline |
| Year Built | 1959 |
| School District | Chippewa Falls Area Unified |
| County | Chippewa |
| Lot Size | 0 x 0 x |
| Acreage | 1.19 acres |
| Bedrooms | 2 |
| Total Baths | 2 |
| Garage | 2 Car |
| Above Grade | 688 sq ft |
| Below Grade | 500 sq ft |
| Lake Name | Yellow |
| Tax $ / Year | $2,952 / 2024 |
Includes:
GasWaterHeater,Oven,Range,Refrigerator
Excludes:
Sellers Personal
| Rooms | Size | Level |
|---|---|---|
| Bathroom 1 | 6x5 | M |
| Bathroom 2 | 5x6 | L |
| Bedroom 1 | 11x10 | M |
| Bedroom 2 | 12x10 | L |
| DiningRoom | 9x8 | L |
| FamilyRoom | 11x14 | L |
| Kitchen | 12x8 | M |
| Laundry | 5x6 | L |
| LivingRoom | 16x12 | M |
| Basement | Full,PartiallyFinished |
|---|---|
| Cooling | CentralAir |
| Electric | CircuitBreakers |
| Fireplace | None |
| Heating | ForcedAir |
| Other Buildings | Sheds |
| Patio / Deck | Deck |
| Sewer Service | SepticTank |
| Water Service | Well |
| Parking Lot | Concrete,Driveway,Detached,Garage,Gravel |
| Fencing | None |
| Laundry | N |
Listing Agency:
Woods & Water Realty Inc / Regional Office
 The data relating to real estate for sale on this web site comes in part from the Internet Data Exchange program of the NW WI MLS. Real estate listings held by brokerage firms other than The Raven Team are marked with the NW WI MLS icon. The information provided by the seller, listing broker, and other parties may not have been verified.
The data relating to real estate for sale on this web site comes in part from the Internet Data Exchange program of the NW WI MLS. Real estate listings held by brokerage firms other than The Raven Team are marked with the NW WI MLS icon. The information provided by the seller, listing broker, and other parties may not have been verified.
DISCLAIMER: This information is provided exclusively for consumers' personal, non-commercial use and may not be used for any purpose other than to identify prospective properties consumers may be interested in purchasing. This data is updated every business day. Some properties that appear for sale on this web site may subsequently have been sold and may no longer be available. Information last updated 12/4/2014.
Copyright © 2014 Northwestern Wisconsin MLS Corporation. All rights reserved.






























