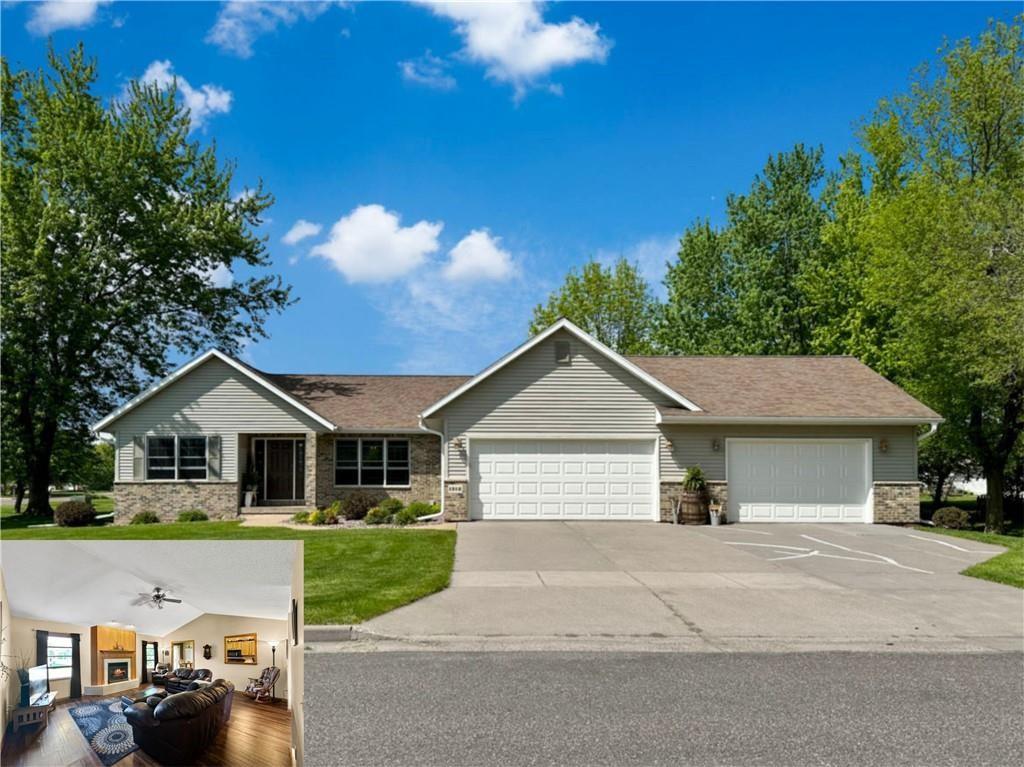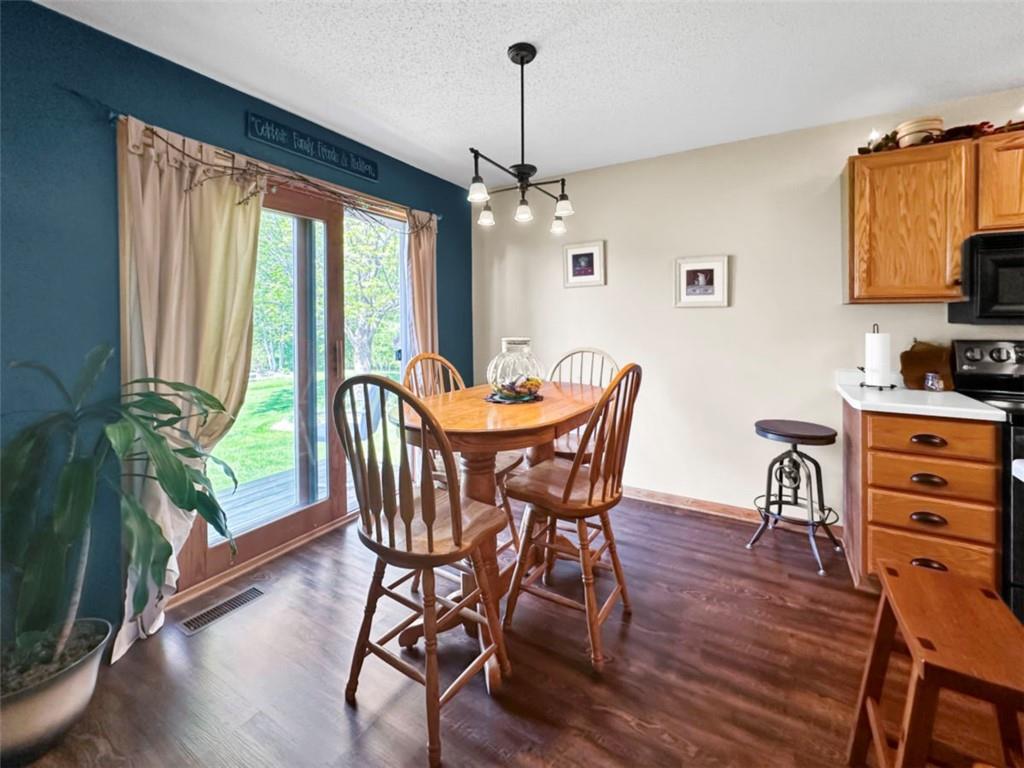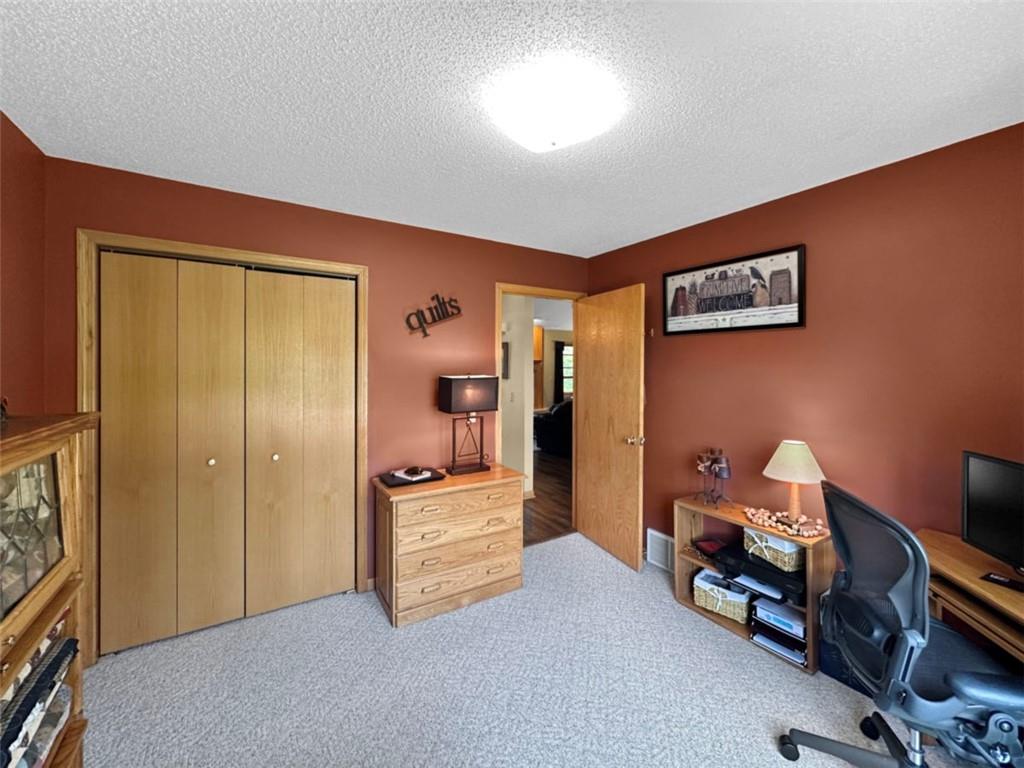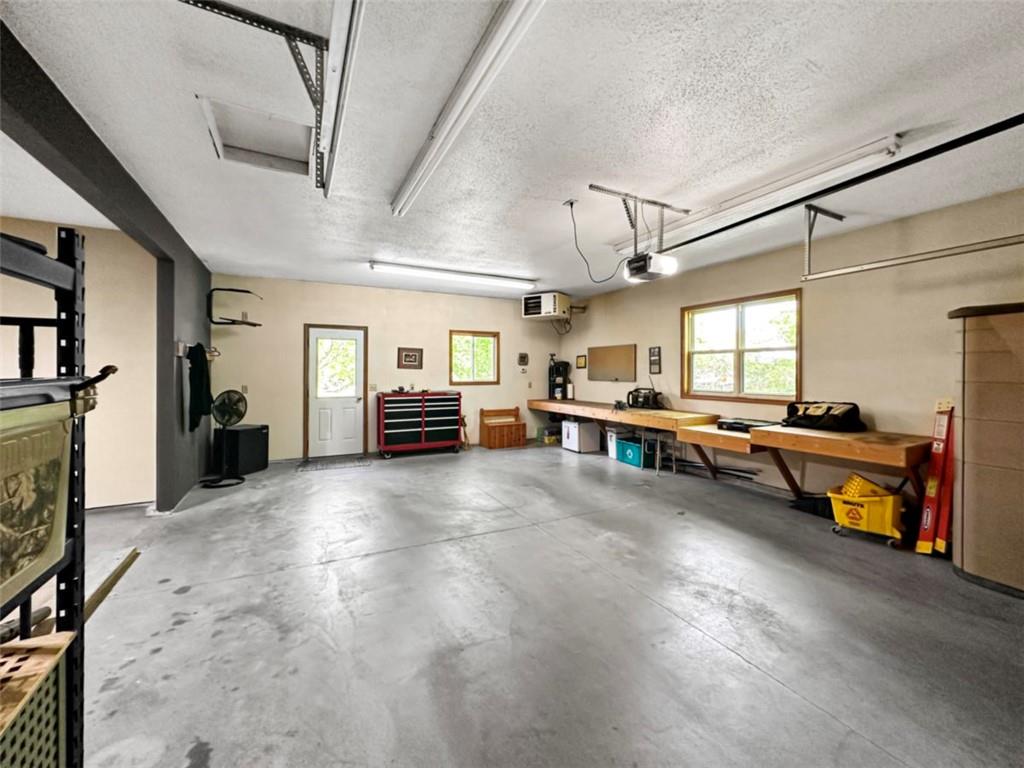- 1312 W Spruce St Chippewa Falls, WI 54729
- $424,900
- MLS #1583276

Property Description
Welcome to where convenience meets comfort in the heart of Chippewa Falls, WI! This charming home boasts a fantastic location within walking distance to both the Middle and High Schools, making it an ideal spot for families. Step inside to discover a spacious floor plan that invites you to make yourself at home. The generous dining room offers ample space for hosting gatherings and easily accommodating an 8-person table. Outside, you'll find a sprawling 21x21 deck, providing the perfect setting for enjoying the beauty of the wooded side yard. Car enthusiasts and hobbyists will appreciate the oversized heated 3-car garage, offering plenty of room for vehicles, tools, and storage. Downstairs, the lower level presents even more possibilities with its spacious layout, providing endless opportunities and the potential for a 4th bedroom. Don't miss this opportunity! Your dream home awaits for you!
Basic Features:
| Style | OneStory |
|---|---|
| Type | Residential |
| Year Built | 1999 |
| School District | Chippewa Falls Area Unified |
| County | Chippewa |
| Lot Size | 0 x 0 x |
| Acreage | 0.42 acres |
| Bedrooms | 3 |
| Total Baths | 3 |
| Garage | 3 Car |
| Above Grade | 1,582 sq ft |
| Below Grade | 880 sq ft |
| Tax $ / Year | $4,656 / 2023 |
Includes:
Dryer,Dishwasher,Microwave,Oven,Range,Refrigerator,Washer
Excludes:
Sellers Personal
| Rooms | Size | Level |
|---|---|---|
| Bathroom 1 | 8x5 | M |
| Bathroom 2 | 11x11 | M |
| Bathroom 3 | 11x9 | M |
| Bedroom 1 | 11x11 | M |
| Bedroom 2 | 11x14 | M |
| Bedroom 3 | 15x12 | M |
| BonusRoom | 29x17 | M |
| DiningRoom 1 | 13x11 | M |
| DiningRoom 2 | 10x9 | M |
| EntryFoyer 1 | 12x7 | M |
| EntryFoyer 2 | 8x7 | M |
| FamilyRoom | 29x13 | M |
| Kitchen | 11x10 | M |
| LivingRoom | 16x20 | M |
| Recreation | 13x10 | M |
| UtilityRoom 1 | 14x13 | M |
| UtilityRoom 2 | 15x13 | M |
| Basement | Full,Finished |
|---|---|
| Cooling | CentralAir |
| Electric | CircuitBreakers |
| Exterior Features | Brick,VinylSiding |
| Fireplace | GasLog |
| Heating | ForcedAir |
| Other Buildings | Sheds |
| Patio / Deck | Deck |
| Sewer Service | PublicSewer |
| Water Service | Public |
| Parking Lot | Attached,Concrete,Driveway,Garage,GarageDoorOpener |
| Laundry | N |
Listing Agency:
Property Executives Realty
 The data relating to real estate for sale on this web site comes in part from the Internet Data Exchange program of the NW WI MLS. Real estate listings held by brokerage firms other than The Raven Team are marked with the NW WI MLS icon. The information provided by the seller, listing broker, and other parties may not have been verified.
The data relating to real estate for sale on this web site comes in part from the Internet Data Exchange program of the NW WI MLS. Real estate listings held by brokerage firms other than The Raven Team are marked with the NW WI MLS icon. The information provided by the seller, listing broker, and other parties may not have been verified.
DISCLAIMER: This information is provided exclusively for consumers' personal, non-commercial use and may not be used for any purpose other than to identify prospective properties consumers may be interested in purchasing. This data is updated every business day. Some properties that appear for sale on this web site may subsequently have been sold and may no longer be available. Information last updated 12/4/2014.
Copyright © 2014 Northwestern Wisconsin MLS Corporation. All rights reserved.





































